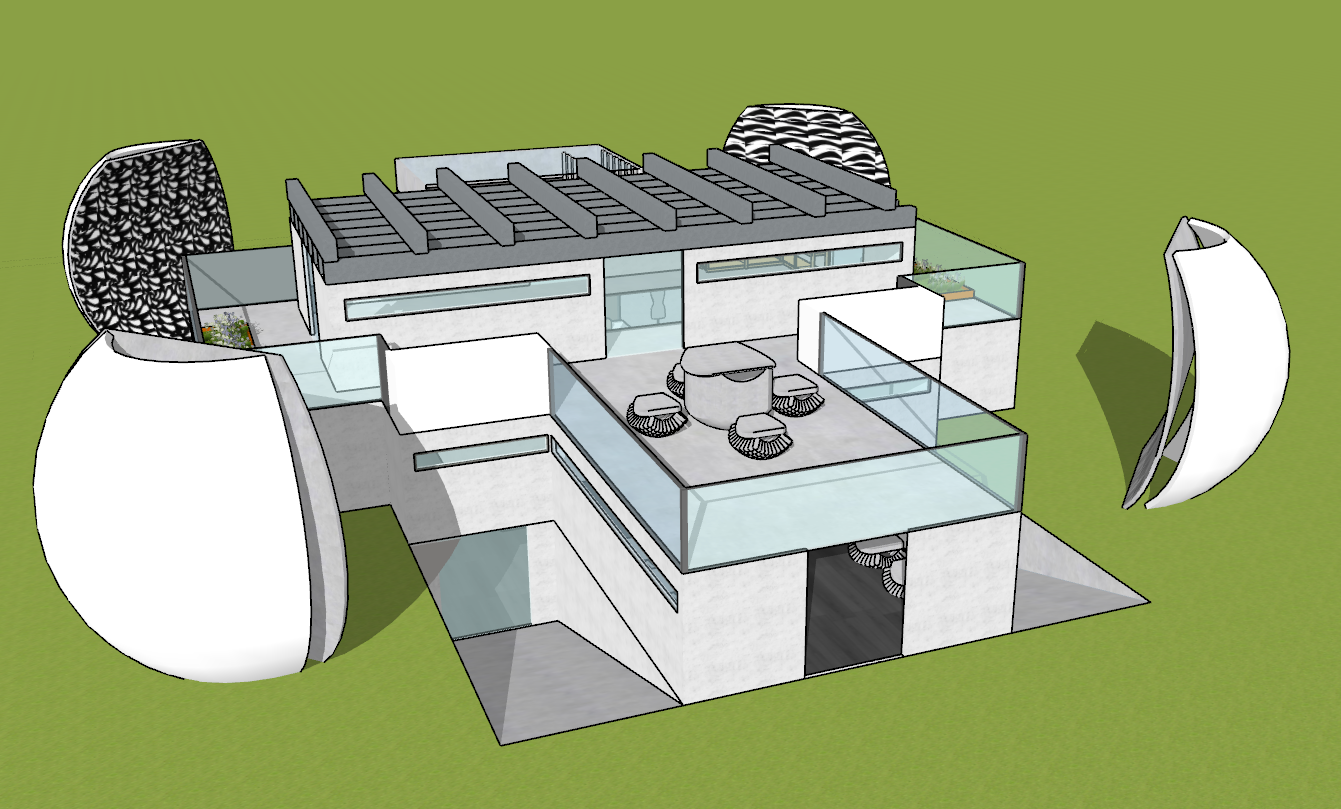
Lumion:
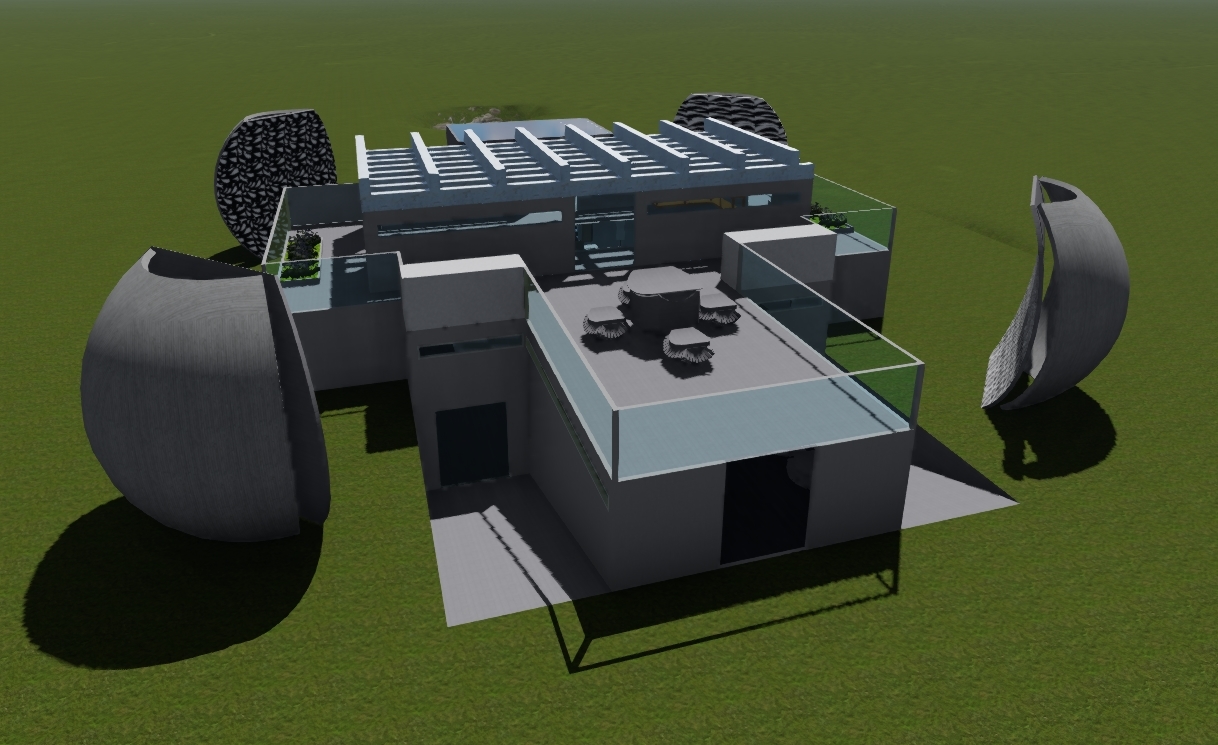
Section Cut (Front Elevation):
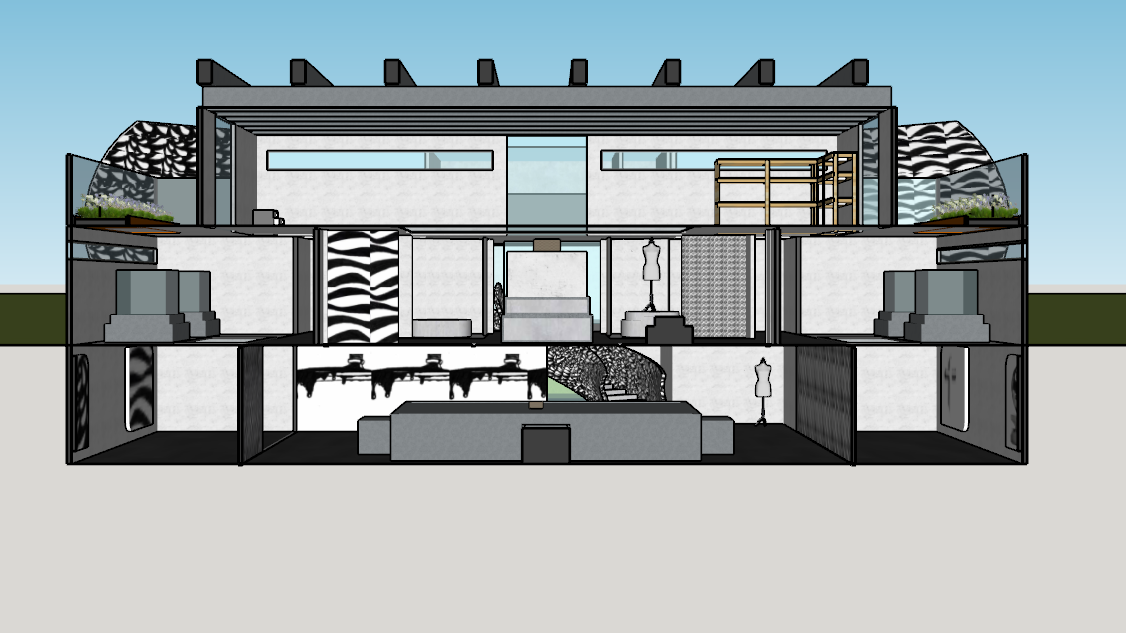
Section Cut (Side Elevation):
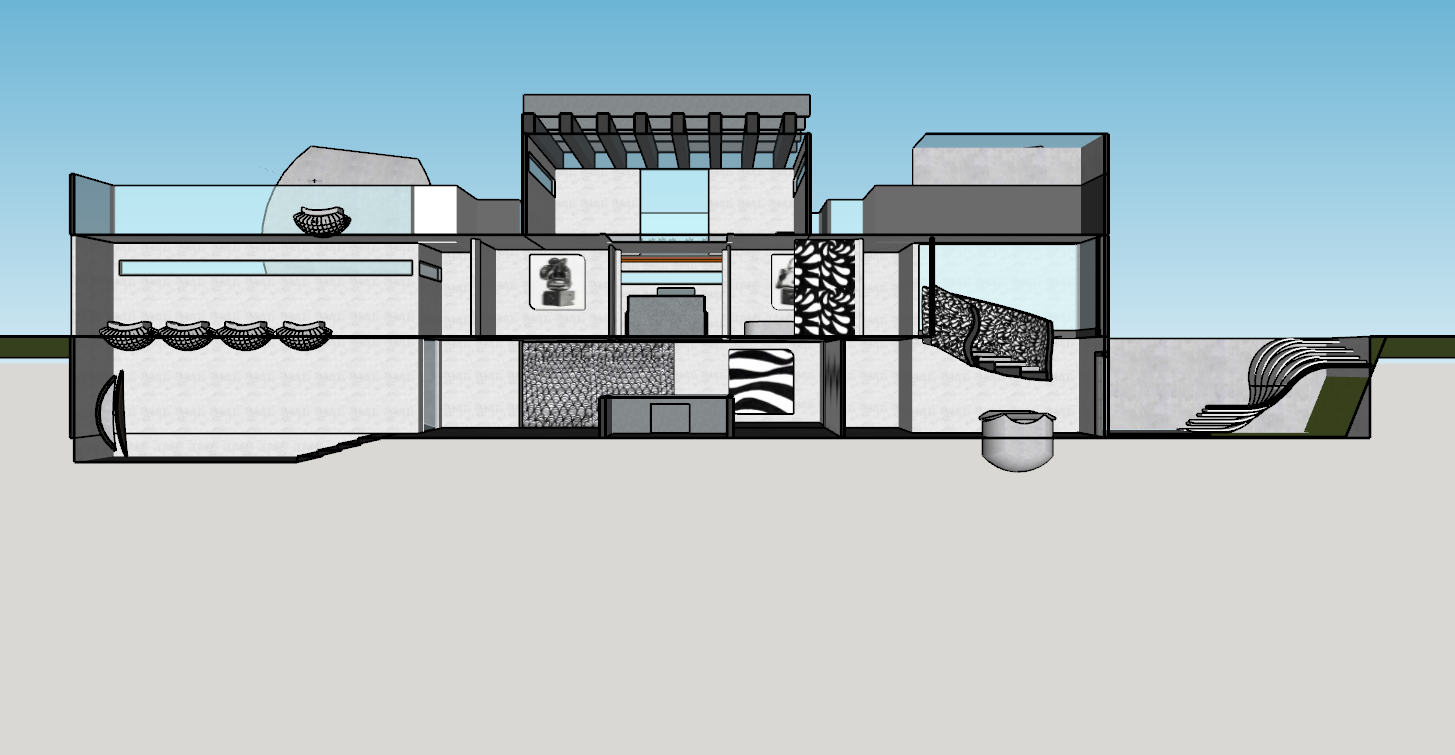
Exploded View (Axonometric):
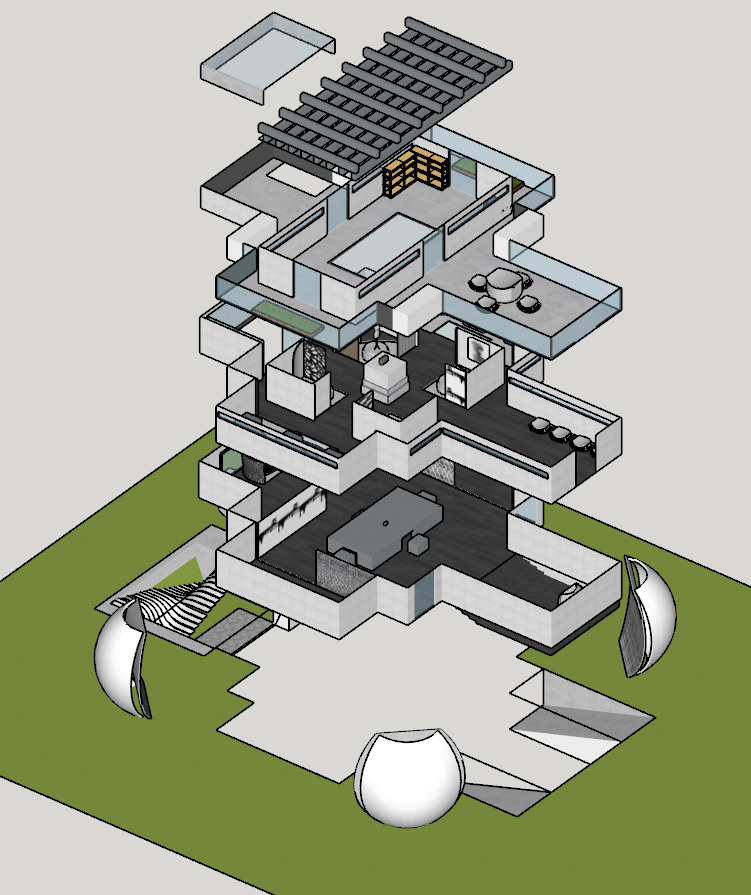
Exploded View:
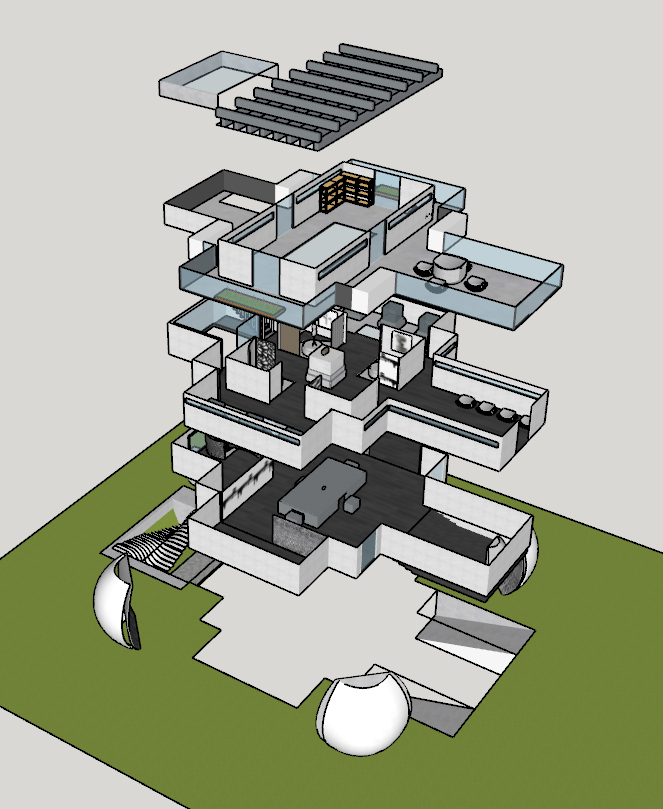
Top View:
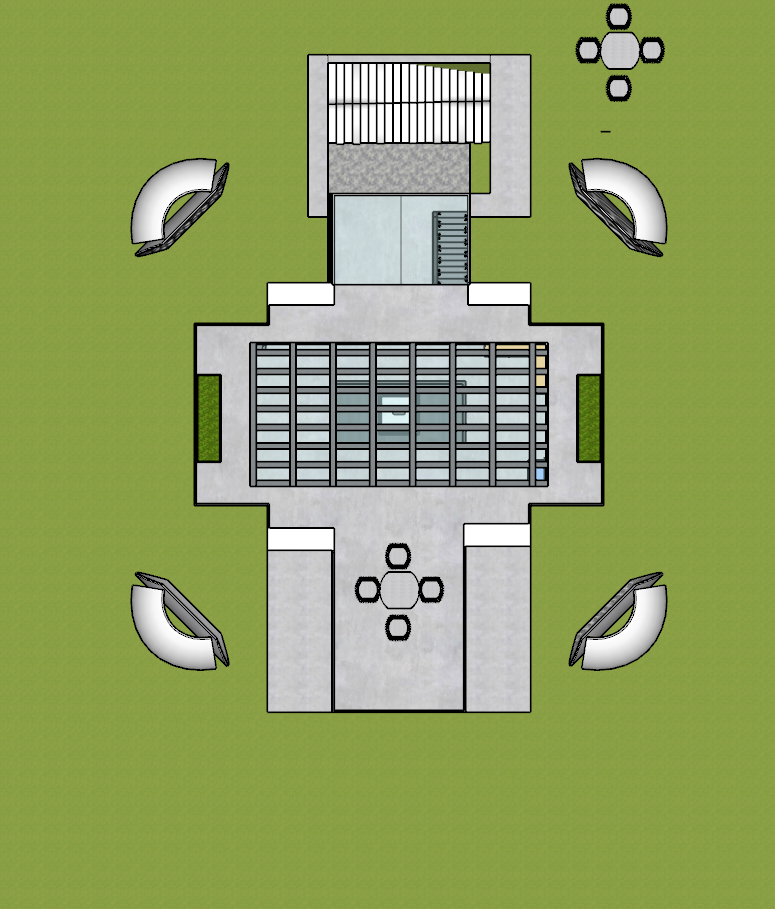
Top View (Second Floor):
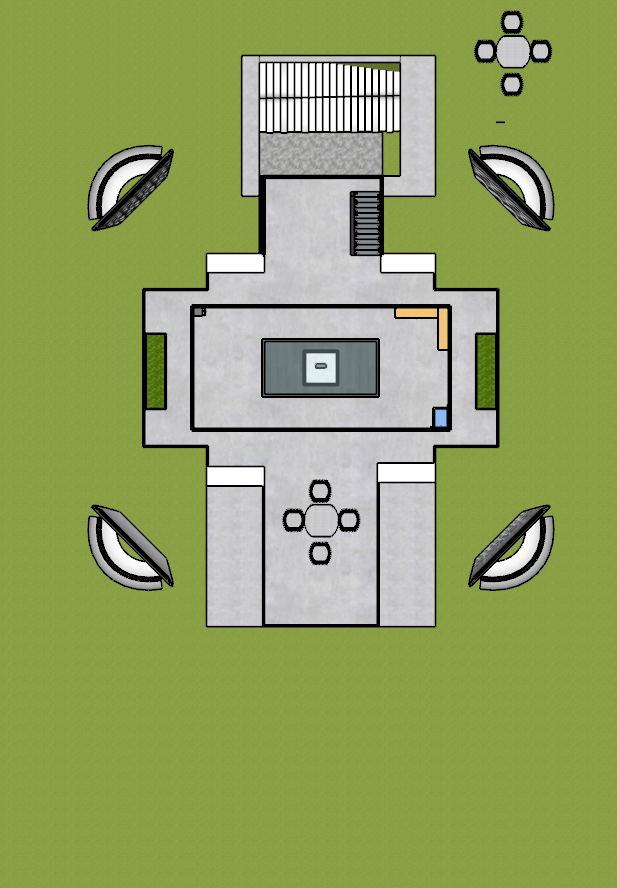
Top View (First Floor):
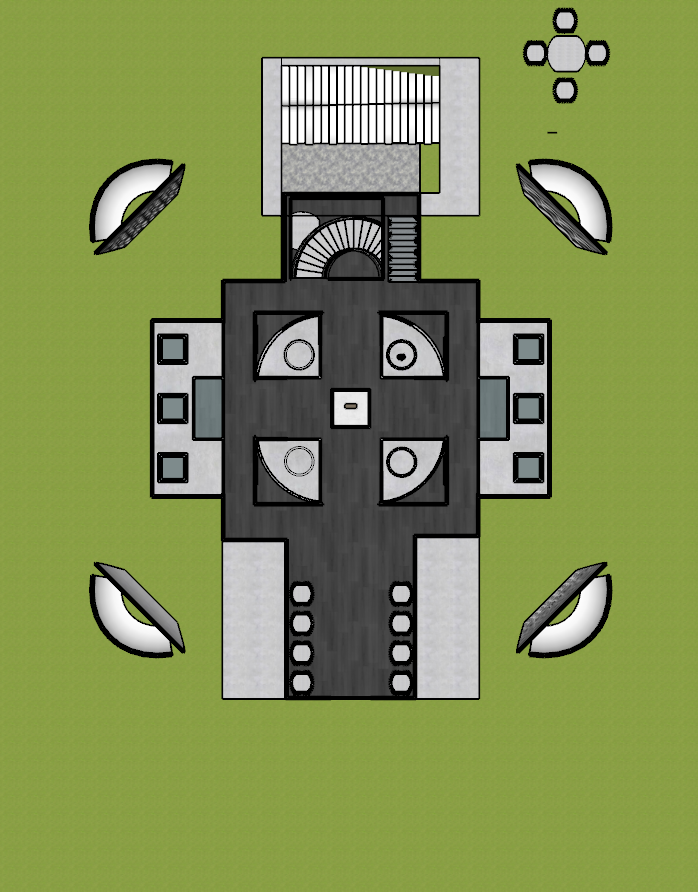
Top View (Ground Floor):
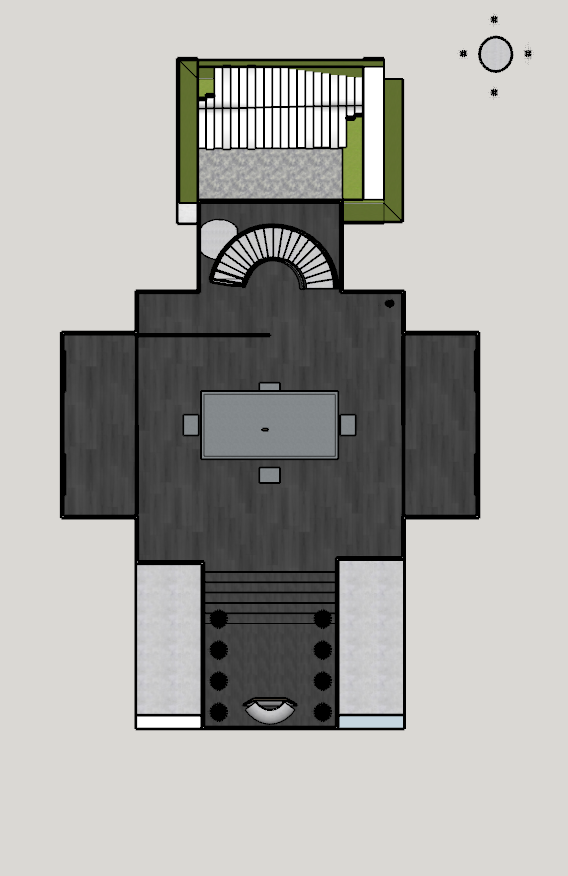
Concept:
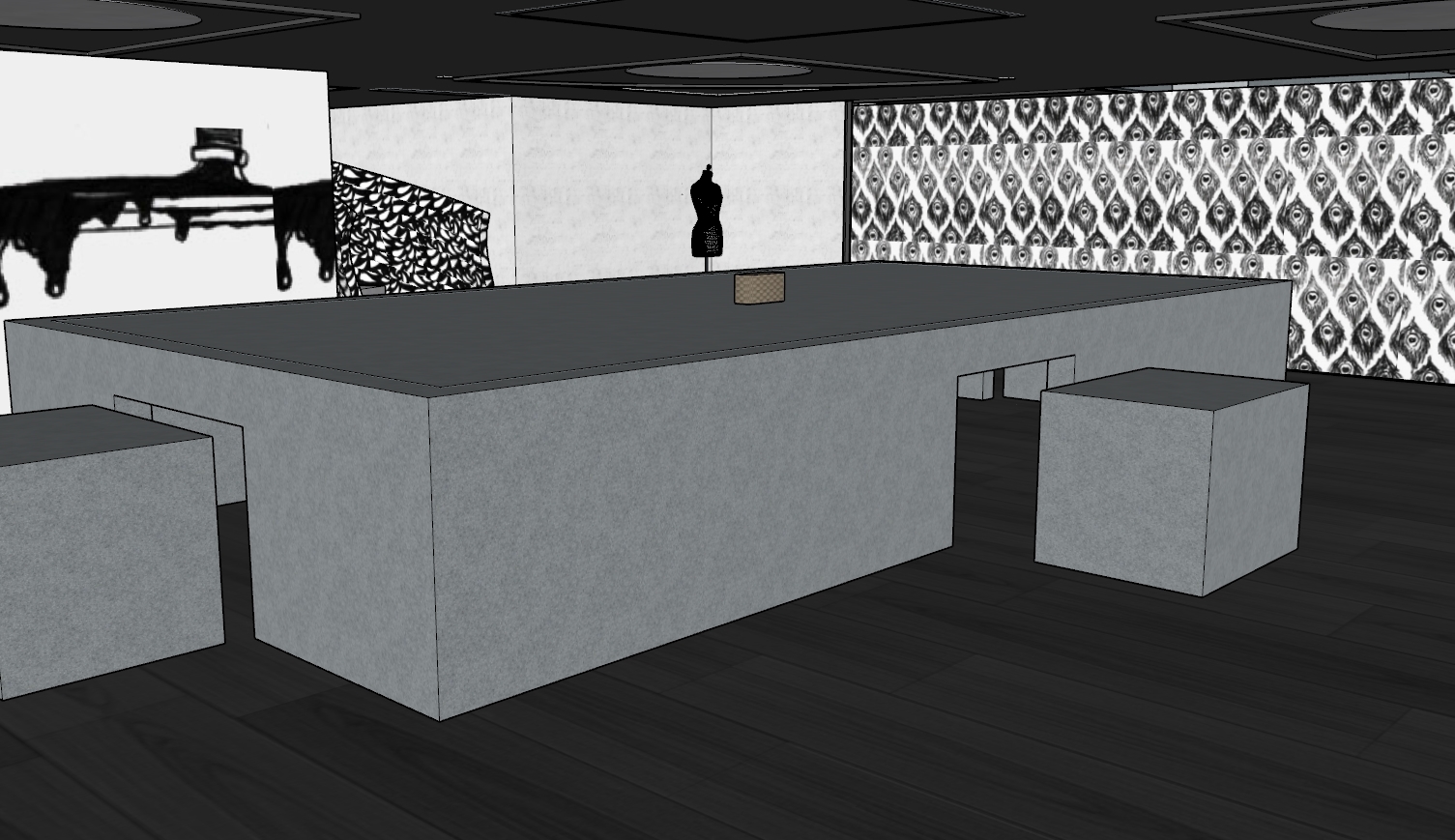
The main concept of the studio is flexibility; which can be seen through the incorporation of numerous, dynamic elements.
On the ground floor, a large, concrete display table is fixed in the center of the room. This is a space for discussion, collaboration and presentation. The table contains multiple integrated chairs which can be slide in and out of the table- providing seats when vacant while minimising space usage when not. The integration of multiple movable walls allow the manipulation of the space, catering for the clients' various needs. Thus, a large work space can be condensed into private working areas or expanded into large meeting rooms.
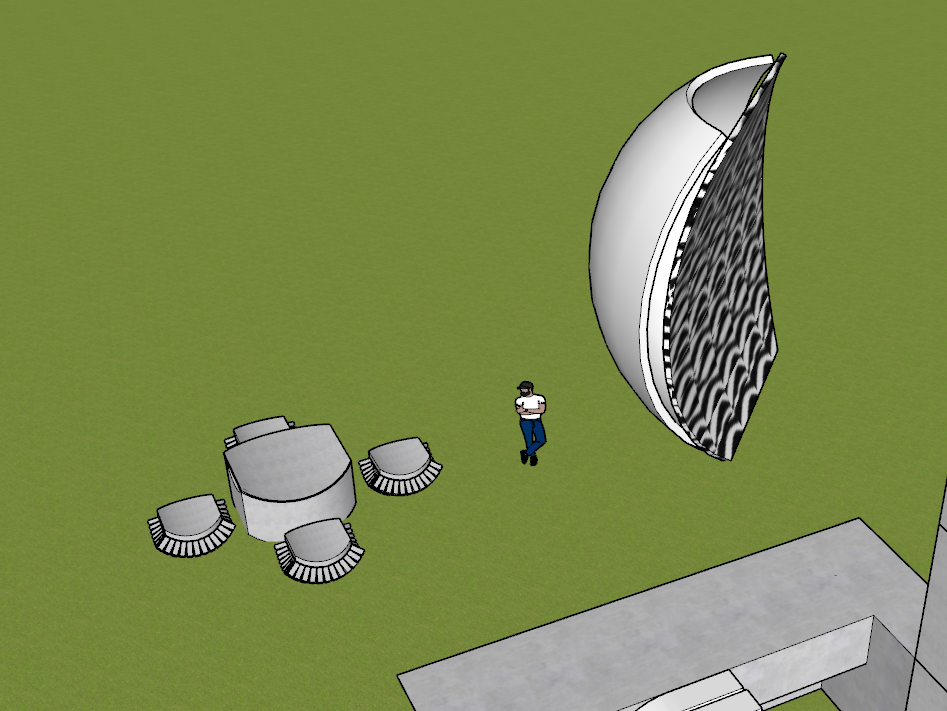
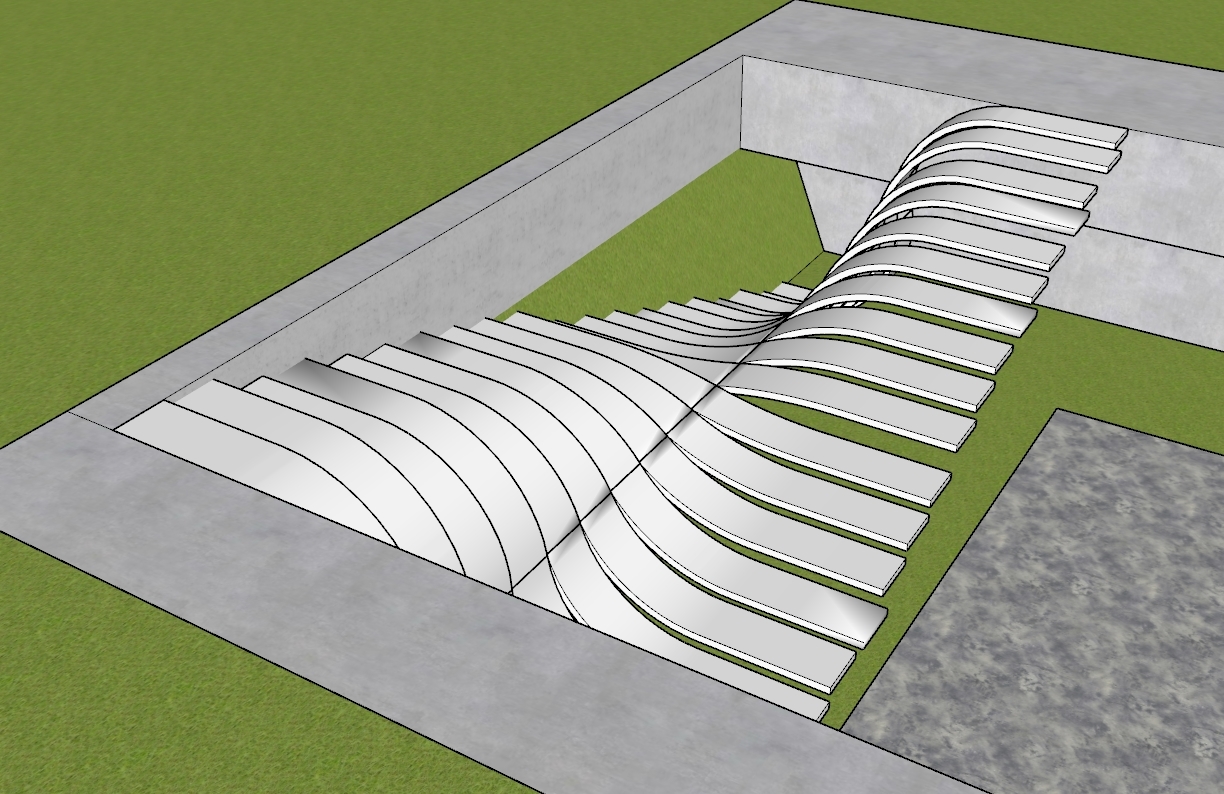
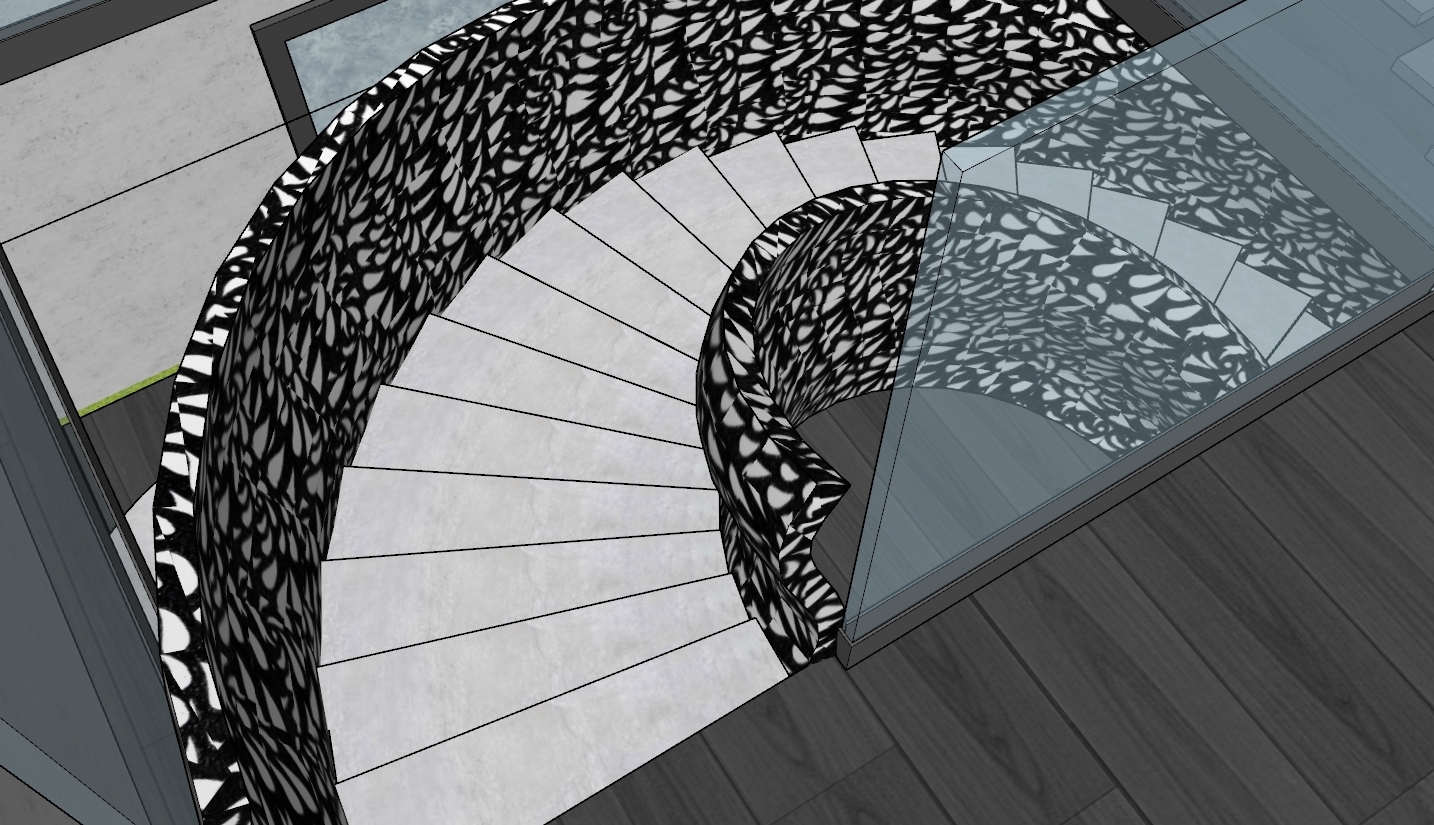
Another recurring theme integrated into the studio are rounded or curved objects. This is to reflect the constantly changing characteristic of both clients; CJ Hendry and Gucci. It highlights the notion of their dynamic works- just as a circle constantly changes direction, so does the trend of their contemporary works.
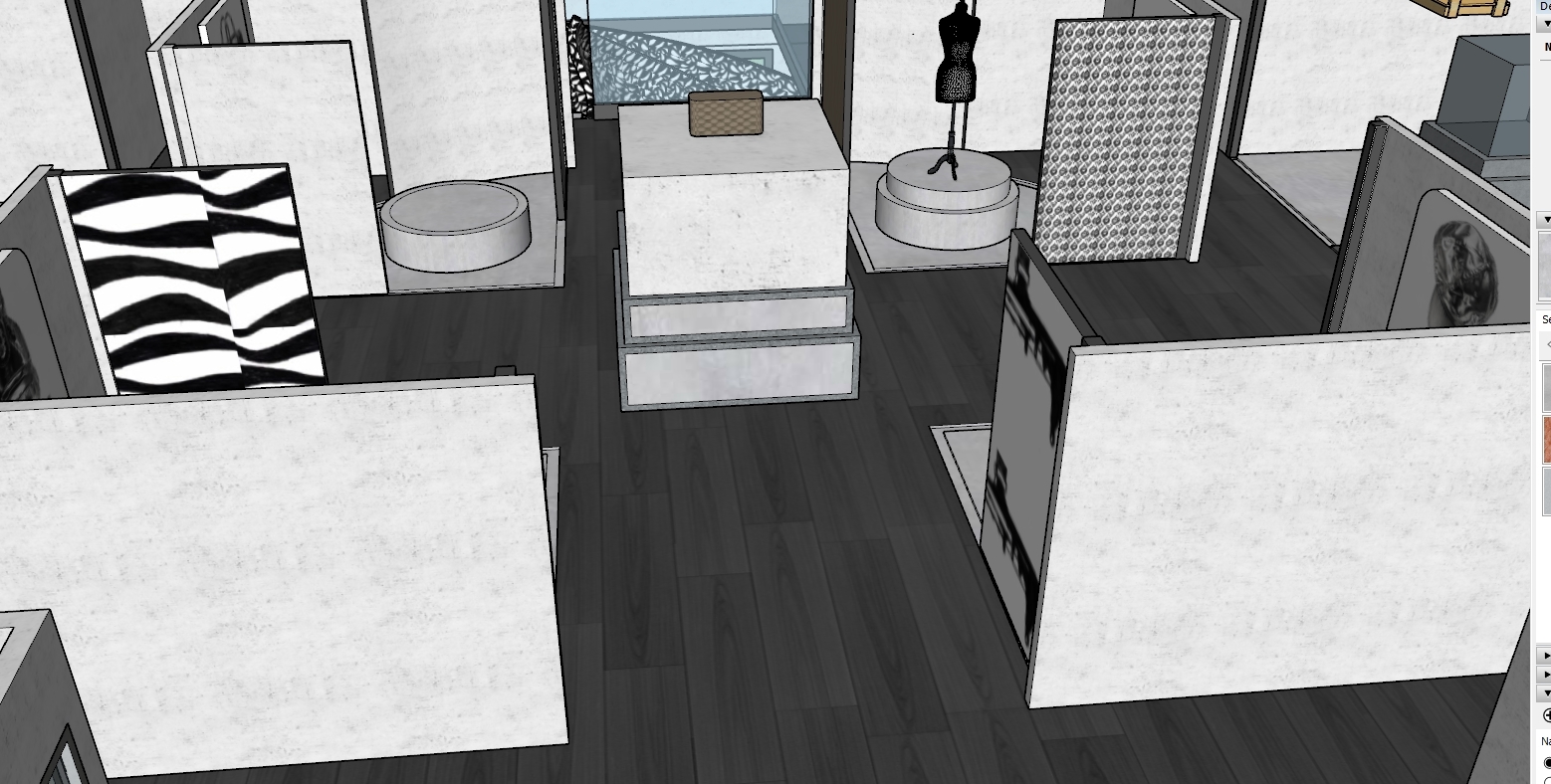
Movable walls can also be found on the first floor. Due to the dynamic nature of the client's works, the flexibility of the movable wall allow them to manipulate the space whenever they want. The movable walls can also be ornamented with textures or drawings. Display podiums can also be adjusted as shown in the image above.
No comments:
Post a Comment